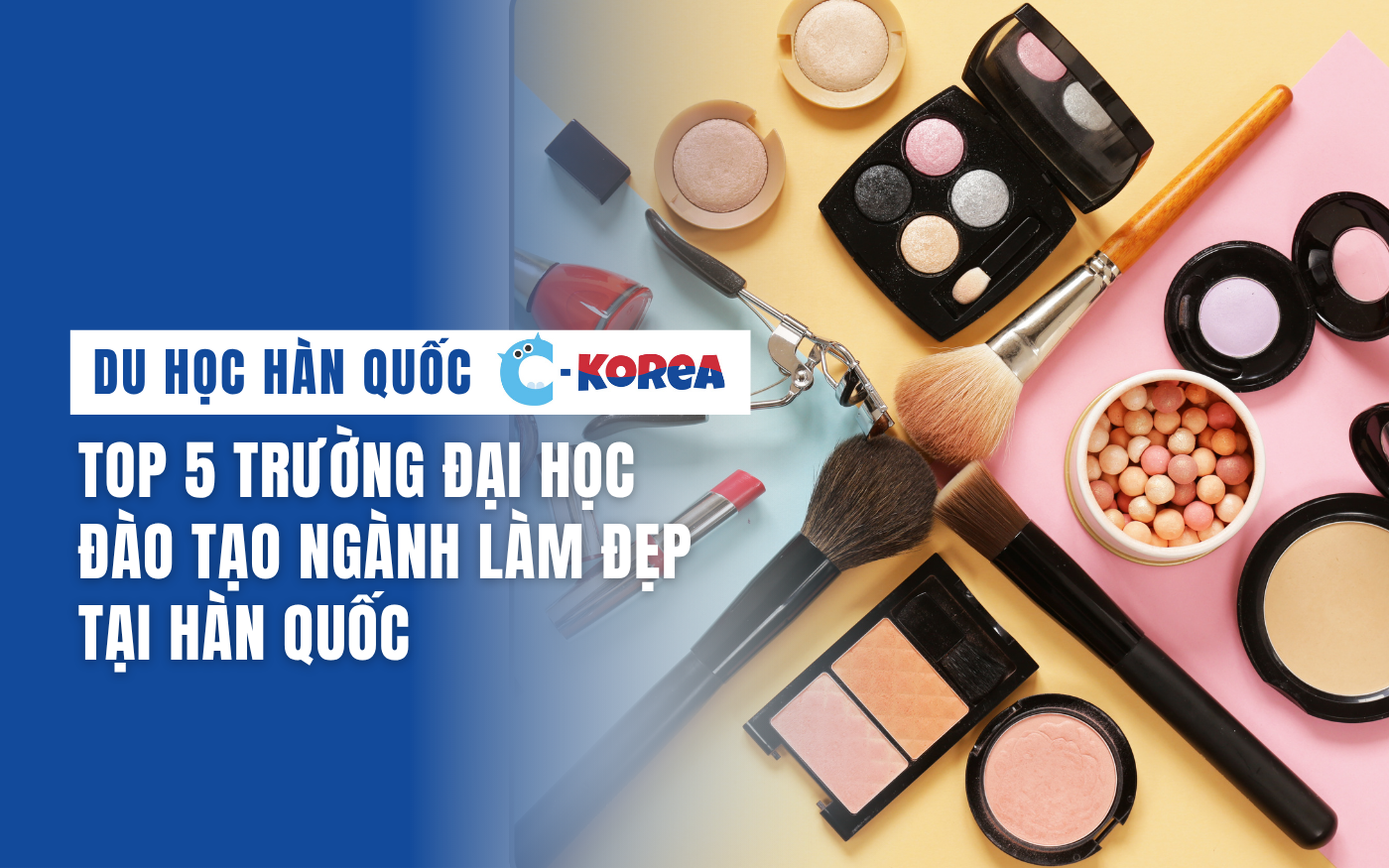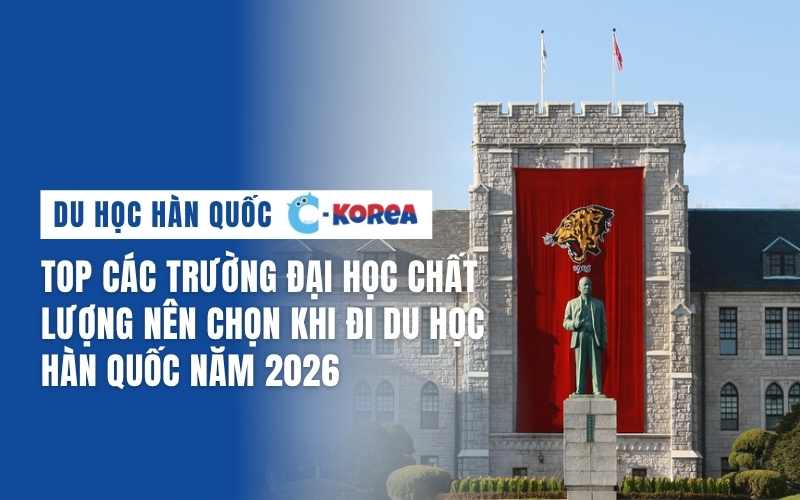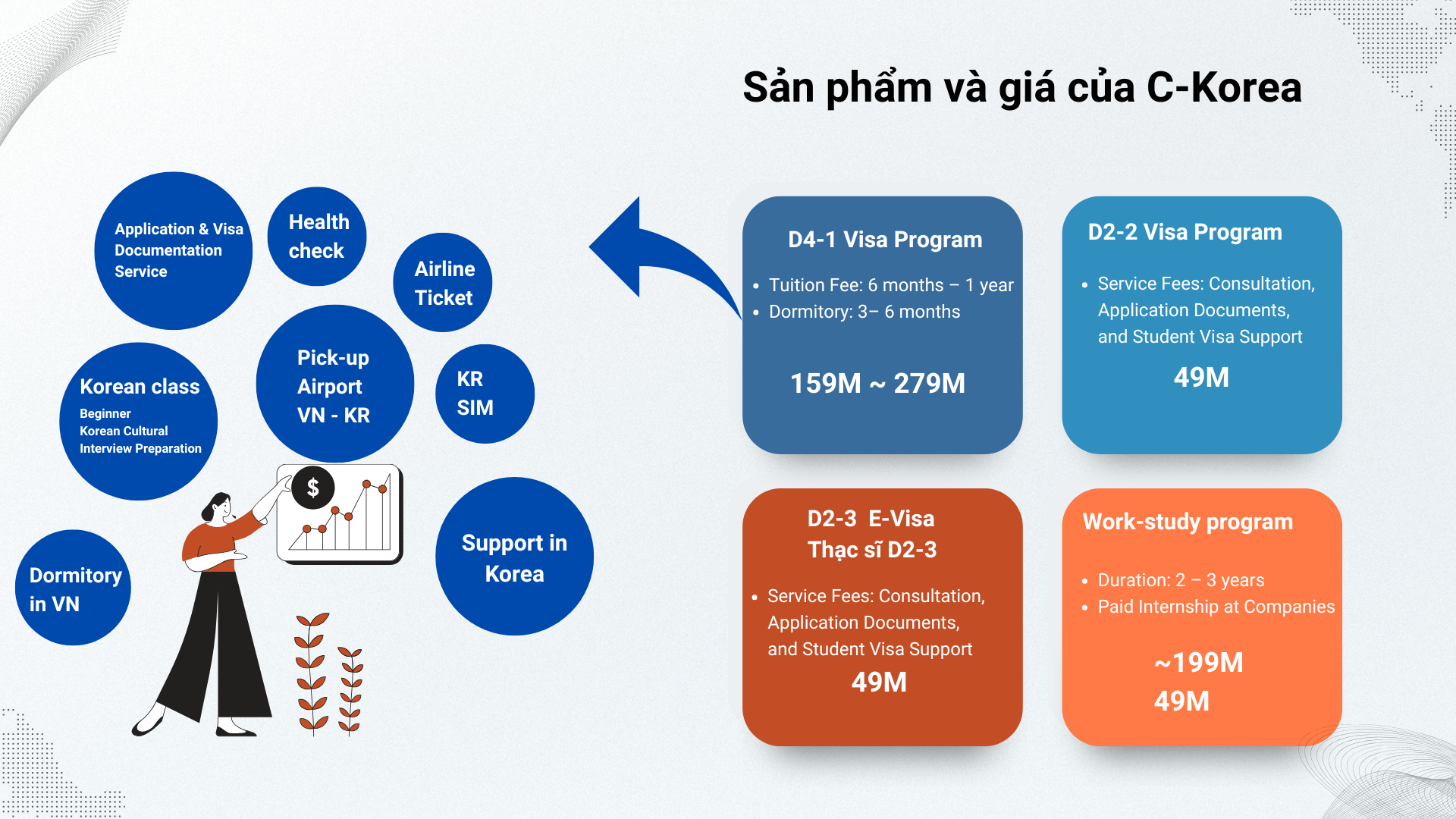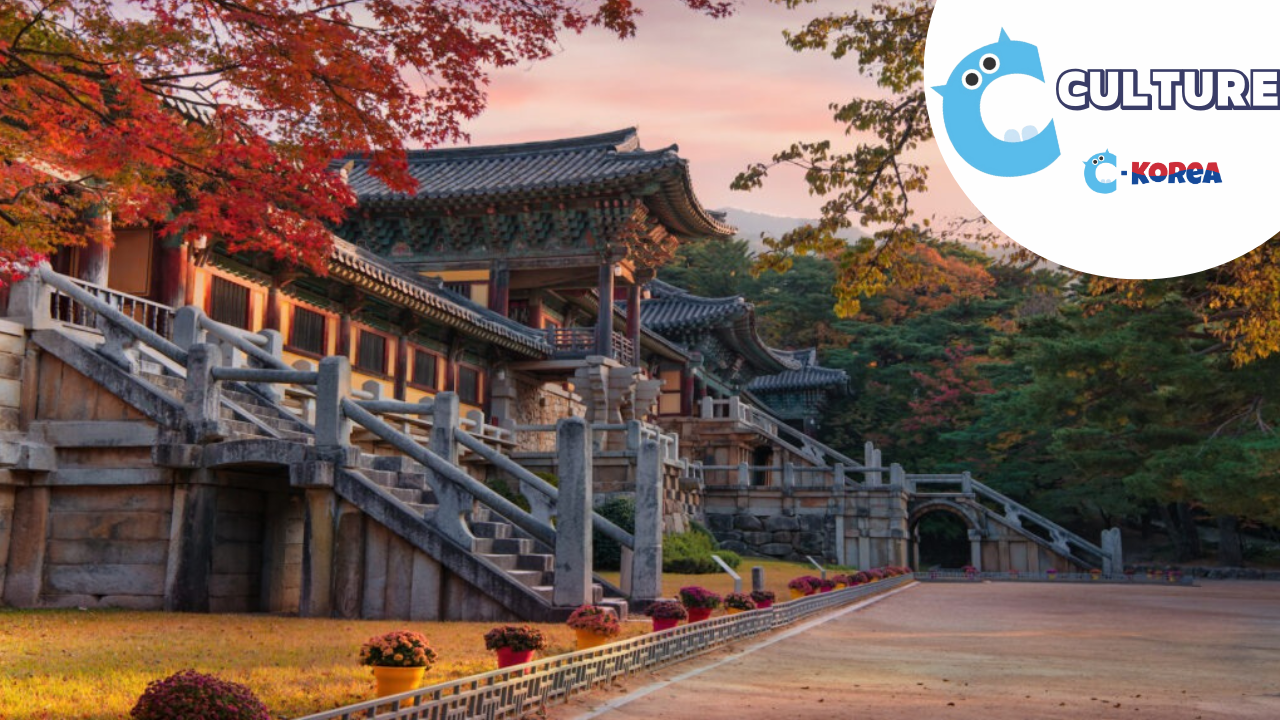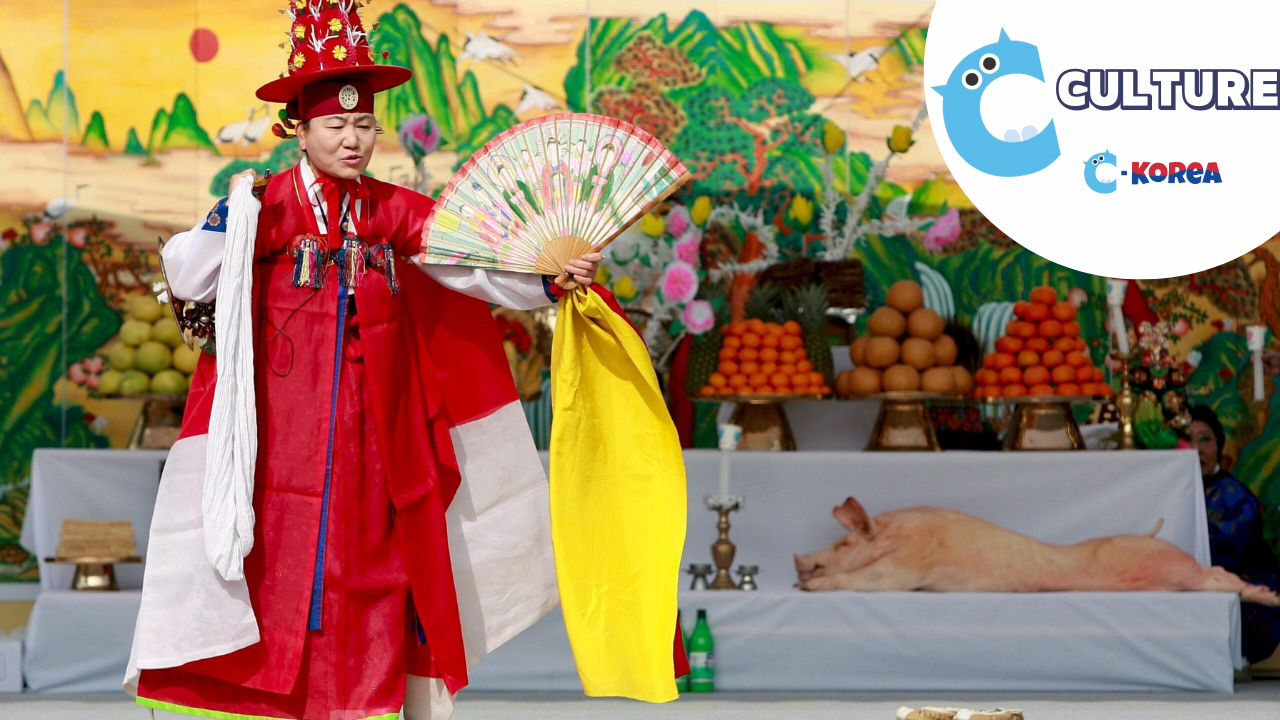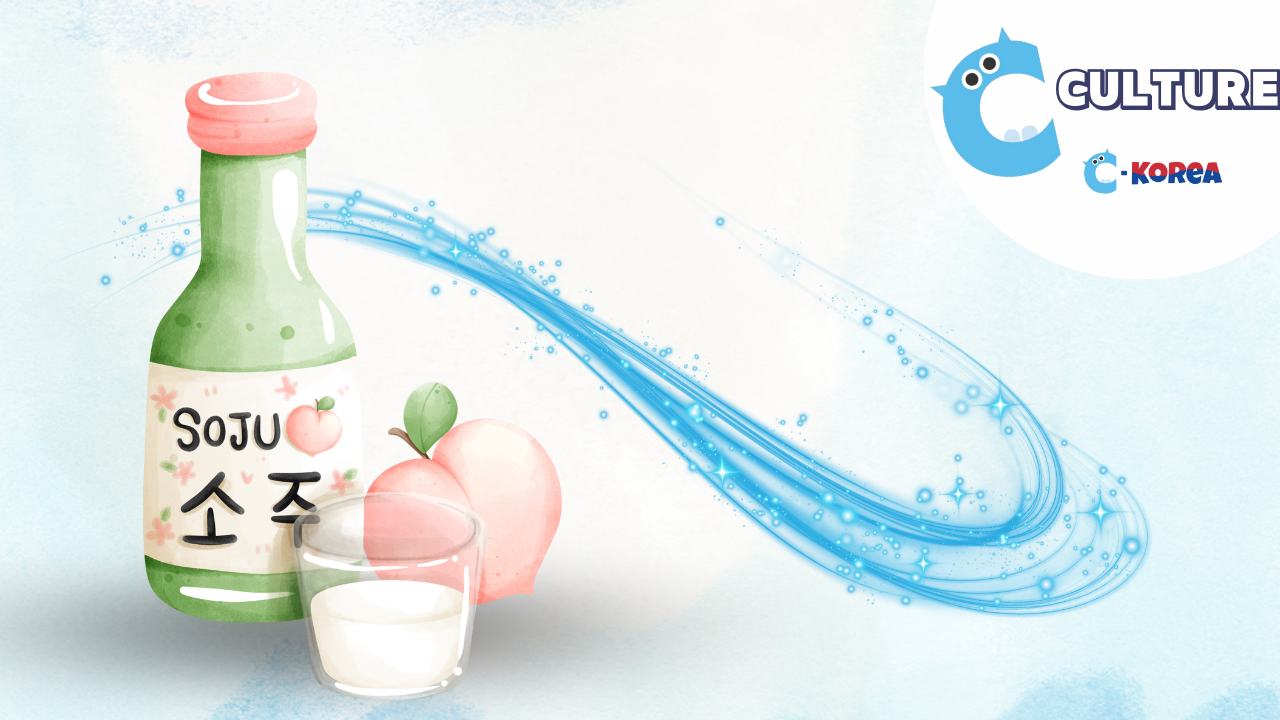Korean residential culture can be defined as “a way of life that involves the form and space of various residential places including houses where people live”. The beginning of residential life originated from the desire to escape the cold and the threat of wild animals. However, as civilization developed, nations were established, occupations were differentiated, developed and changed, diverse forms of residential life have emerged today.

Traditional Korean houses have an architecture that is in harmony with nature, crystallizing cultural achievements in response to the environment:
+ Traditional Korean houses are built based on basic materials exploited from nature and from the agricultural economy: roofs made of straw, palm leaves, etc.; columns, beams, and glue boards made of wood, bamboo; walls made of clay, mud mixed with straw, etc.
+ Focus on coping with climatic disadvantages: hot, humid, cold, windy: wooden houses have long eaves to regulate temperature. The house front avoids facing west, the concept is east or south. The nine-story is not high to avoid harsh sunlight. The main door and windows are covered with Hanji paper: airy, even when the door is closed, the air still circulates, etc.
+ Traditional Korean houses have Maru floors and ondol heating systems: the maru floors are usually wide and airy for the summer, and function as a common living space for the family. Ondol heating system makes and keeps warm in winter.
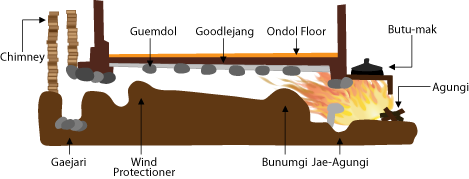
+ Floor plan structure: usually simple (L-shaped or closed square) depending on the natural conditions of each region. The hot and humid climate in the south requires an airy floor plan, so the L-shaped or — structure is popular, the dry and cold climate in the north requires a closed structure for easy heating and additional design of the kitchen (an open space connecting the rooms).
Traditional Korean houses have a strong sense of community:
+ Traditional houses are spaces for families, for the home, often including many different houses in a compound with a fence or fence surrounding them. The entire house is divided into 3 main groups: the main room area, the space for women and children, and the worship area.
+ Although there is a surrounding wall, the house space is still open to the community. The walls are low, the gates are interwoven with trees and are rarely locked, so neighbors can see into each other’s houses and easily enter the house. Only the houses of officials and nobles are closed and tightly guarded.
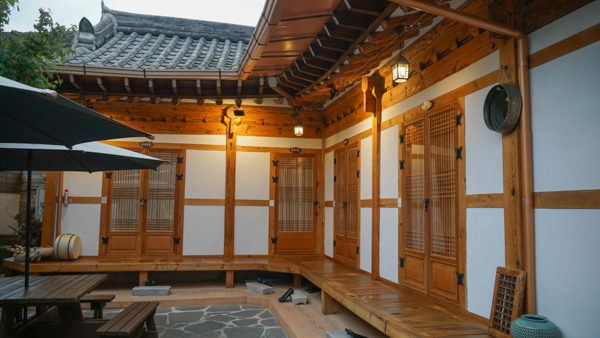
Deeply influenced by the concept of feng shui in house building:
Understanding the concept of yin and yang and the five elements, considering it as the operating principle of nature, feng shui is applied to house building. The place where the vital energy follows the flow and condenses is a good land. If you build a house or bury a grave in a good land, your descendants will receive many good things and vice versa. The vital energy disperses when meeting wind, and condenses when meeting water, so the terrain of mountains and water is very important in the concept of choosing land of Korean people.
Imbued with a culture of hierarchy:
Traditional Korean houses have a distinction between the patriarchal area of men and the area of women. The patriarchal area is for the male pillar of the family, is the largest, most beautifully decorated, and is a space for receiving guests. The eldest son’s room is next to the father’s room to affirm the role of inheritance. The space for women and children is the deepest part to limit access to the patriarchal area. The worship area is separated with the intention of maintaining a quiet and solemn atmosphere and making it difficult for outsiders to access.
Sitting – the way of living on the floor:

Koreans always take off their shoes outside the stone steps before entering the house. They are used to having their bodies placed directly on the floor (with maru floors and ondol heating system) which is cool in the summer and warm in the winter. Daily activities take place directly on the floor: eating, sleeping, chatting, reading, performing rituals, etc.
However, that is not the only form of living, they can live on a table with high legs or a bed off the floor.
For more information about studying and working in Korea , please contact :
C-KOREA CULTURE AND STUDY ABROAD CONSULTING CO ., LTD.
- Address : 5th Floor , 94-96 Nguyen Van Thuong , Ward 25 , Binh Thanh District , Ho Chi Minh City
- Hotline: +84 28 7308 4247
- Facebook: https://www.facebook.com/profile.php?id=61565051012830
- Tiktok: https://www.tiktok.com/@duhoc_ckorea
- Youtube: https://www.youtube.com/channel/UCQspuqhQlf4IRFCDzN4ce2A







